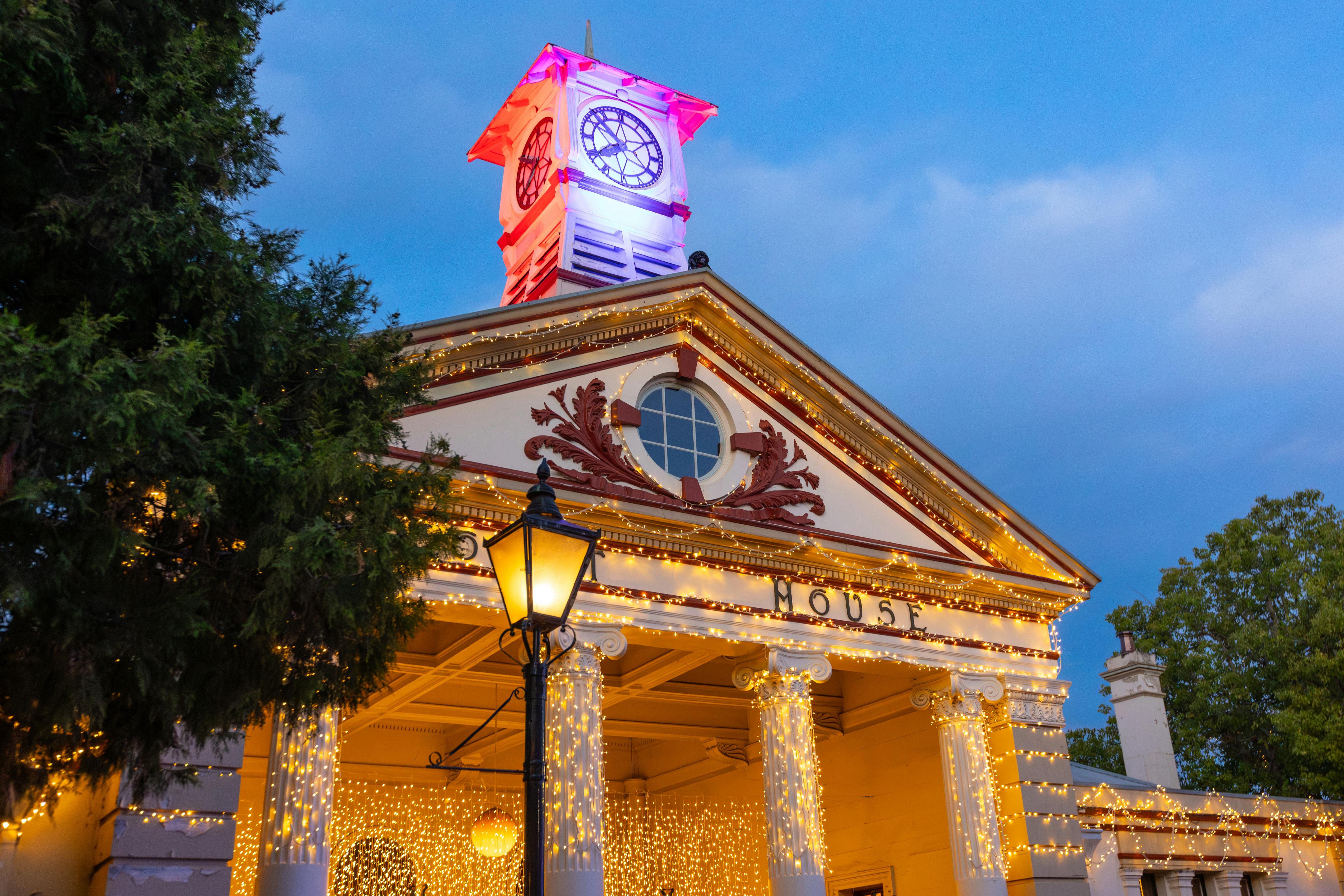Old courthouse courtyard and walkway concept plans - Have Your Say
Council recently engaged a landscape architect to assist in the preparation of concept plans for upgrades to the old courthouse site, namely the northern courtyard and western walkway which has been closed to the public since 2009 and we are now seeking your feedback.
At the Ordinary Council Meeting held on Wednesday, December 11, 2024 Council resolved to place the Old Courthouse Courtyard and Walkway Concept Plans on public exhibition for a minimum of 28 days.
Should support be provided for the concept plans by the community (via this public exhibition campaign), we intend to lodge an application to Heritage NSW for grant funding under the Caring for State Heritage grant program. This grant program is only available once every two years and is a very competitive grant funding scheme. As such, we wish to gather feedback from the public on the concept plans and if they are supported this can help improve our grant application. Under the Caring for State Heritage grant program up to $300,000 in funding assistance is available (with matching co-contribution from Council) towards projects that activate State listed heritage items.
The Old Courthouse Courtyard and Walkway Concept Plans have been developed with these areas being reimagined as a continuous flexible/shared space which will provide a broad range of benefits both now and into the future when long-term plans are developed for the site.
Overall the plans aim to provide:
1. A flexible/shared walkway space along the western side of the Old Courthouse building,
2. Improvements to the northern courtyard behind the Old Sheriff's Quarters building,
3. Options for upgrades.
The Concept Plans seek to provide greater access to both the Old Courthouse and the Central Mall to stimulate activation and improved public amenity through a comprehensive suite of urban design initiatives, including:
- Flexible/Shared spaces.
- Improved/disability access.
- Street furniture.
- Pavement treatments and seating walls.
- multipurpose arbors with opportunities for lighting, roofed sections and climbing plants.
- Outdoor dining opportunities.
- Walkway connections.
- Tree plantings and landscaped garden beds.
- Opportunities for public art.
- Heritage interpretation displays.
- Removal of intrusive elements (air conditioning units and water tanks etc).
We are now seeking your feedback on the plans and welcome your input into this important project for the Armidale region.
Note: Public exhibition is being undertaken at this time to align with the release of the 2025-27 NSW Heritage grant program which opened in November and will close on 30th January. Council acknowledges that holding exhibition over the Christmas/New Years period is not ideal, however extra consultation is being undertaken via attendance at the Mall Markets, and at a pop-up shop in the Mall.
Submissions are invited and must be addressed to:
The General Manager,
Armidale Regional Council,
PO Box 75A,
Armidale, NSW 2350,
Or sent by email to council@armidale.nsw.gov.au
Submissions can be made via hard copy at one of Council's offices (135 Rusden Street, Armidale, 158 Bradley Street, Guyra), in electronic format via email, or by completing the below survey.
Submissions must be received by 11.59pm Sunday 12th January 2025.
Please be aware that if you make a submission, other people may have access to your comments. This may be as a result of a report to a Council meeting or as part of an application under the Government Information (Public Access) Act 2009. Further details including disclosure forms are available on request from Council.


