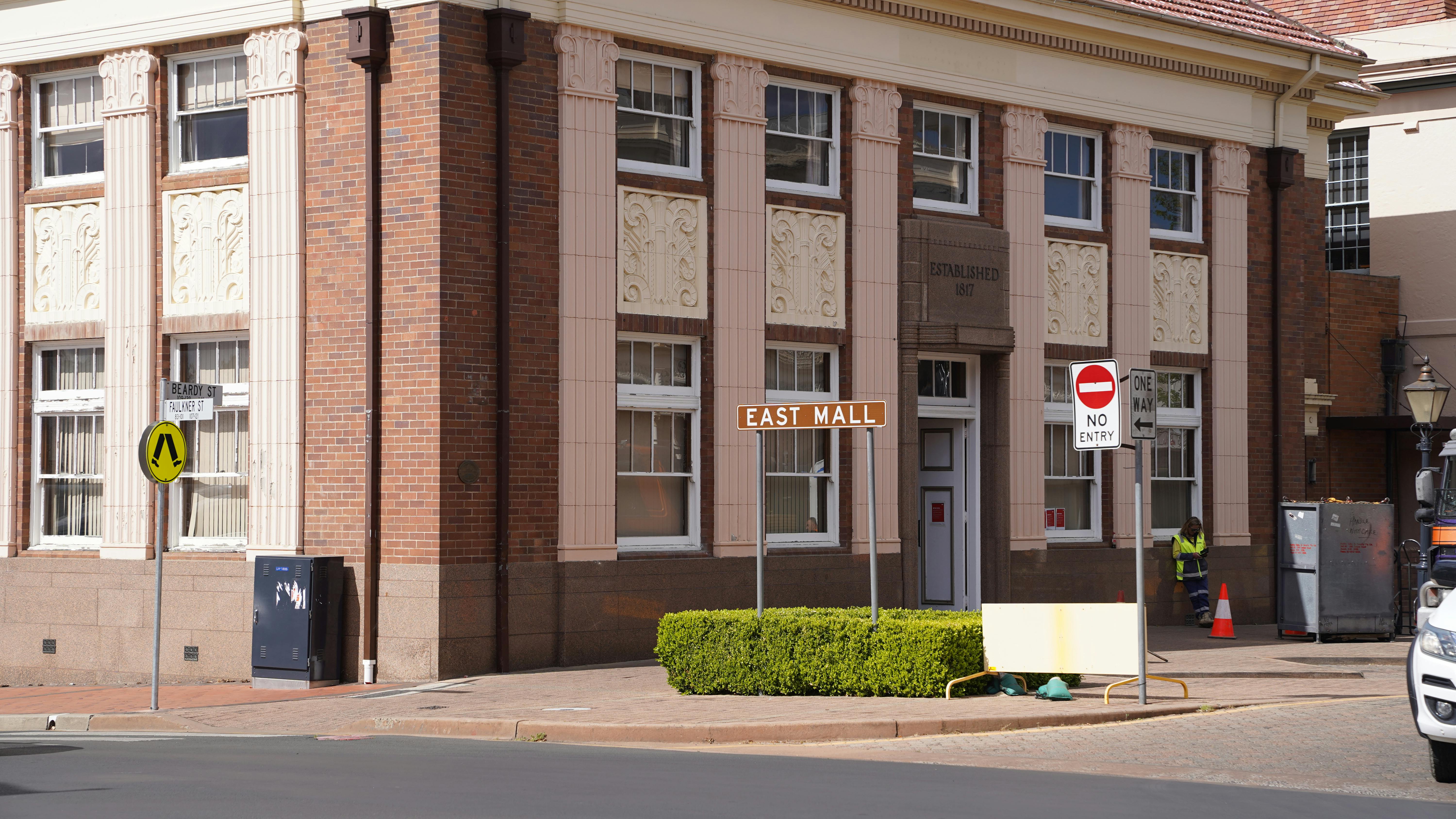Draft East Mall Detailed Concept Design Plans - Have Your Say
At the Ordinary Council Meeting held on Wednesday, February 28, 2024 Council resolved to place the Draft East Mall Detailed Concept Design Plans on public exhibition for a minimum of 28 days.
The Draft East Mall Detailed Concept Design Plans have been developed in close consultation with Council’s project team and a stakeholder Working Group comprising representatives of East Mall businesses and property owners.
The Concept Plans include options for street layout and furniture, and design concepts to improve flexible / shared space, pedestrian access and linkages, paving, lighting, technology, tree planting, and outdoor dining.
The East Mall, including its intersection with Faulkner Street, has been reimagined as a continuous flexible/shared space, which will accommodate a broad range of everyday operations and special events.
The draft Concept Plans for the East Mall seek to provide greater access, parking and active transport to stimulate activation and improved street amenity through a comprehensive suite of urban design initiatives, including:
- Flexible/Shared spaces.
- Improved access.
- Street layouts.
- Street furniture.
- Pavement treatments and seating walls.
- lighting, technology, and multipurpose poles.
- Outdoor dining opportunities.
- Car/bike charging.
- Walkway connections and bicycle parking stations.
- Building awnings and potential mid-block canopies.
- Tree plantings.
- Opportunities for future public art.
We are now seeking your feedback on the plans and welcome your input into this important project for the Armidale region.
Submissions are invited and must be addressed to:
The General Manager,
Armidale Regional Council,
PO Box 75A,
Armidale, NSW 2350,
Or sent by email to council@armidale.nsw.gov.au
Submissions can be made via hard copy at one of Council's offices (135 Rusden Street, Armidale, 158 Bradley Street, Guyra), in electronic format via email, or by completing the below survey.
Submissions must be received by 11.59pm Sunday 31st March 2024.
Please be aware that if you make a submission, other people may have access to your comments. This may be as a result of a report to a Council meeting or as part of an application under the Government Information (Public Access) Act 2009. Further details including disclosure forms are available on request from Council.


