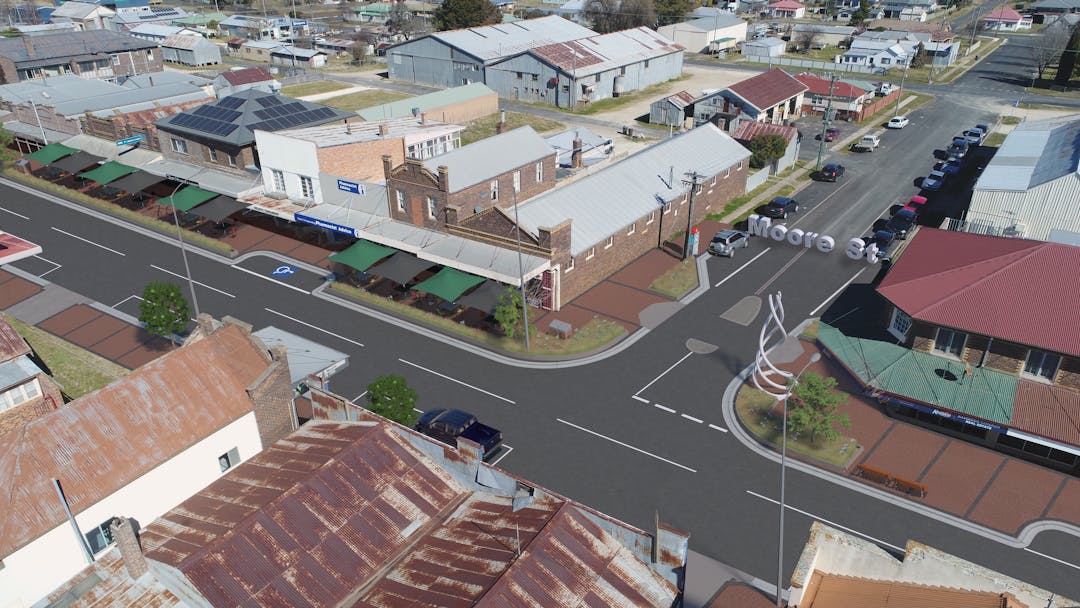Guyra Main Street Upgrade
Consultation has concluded

Revised plans on display for Guyra Main Street Upgrade
Revised plans for the $2.7 million Guyra Main Street Upgrade are being displayed on shop fronts in Bradley Street, in the Guyra Administration Building and online for community feedback until Friday 16 March 2018.
Armidale Regional Council design engineers have reviewed the feedback received last year from the Guyra community and adjusted the plans. Nine parking spaces previously allocated to outdoor dining areas have been reinstated, the street stall has been moved in front of Davidson Cameron Real Estate, the pedestrian crossing and refuge has been put back in front of IGA and four accessibility parking spaces have been added.
The community are encouraged to review the plans and provide further feedback, good or bad.
The youth of Guyra will also be involved in the project. A public art competition will be conducted with students from Guyra Central School in partnership with Council’s Art and Culture Committee, with the winning entry incorporated into the main street design.
The revised plans are being displayed in Bradley Street shopfronts and in the Guyra Administration Building.
